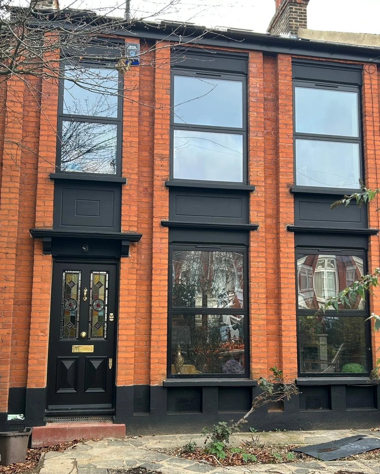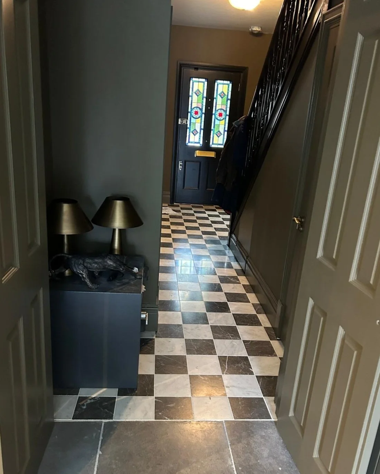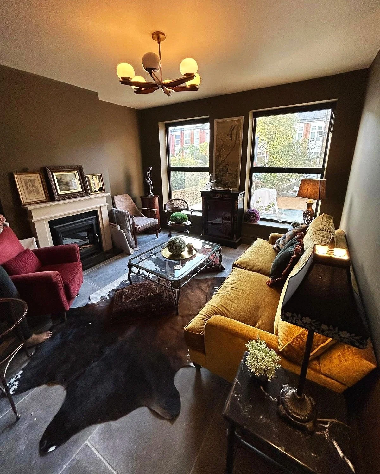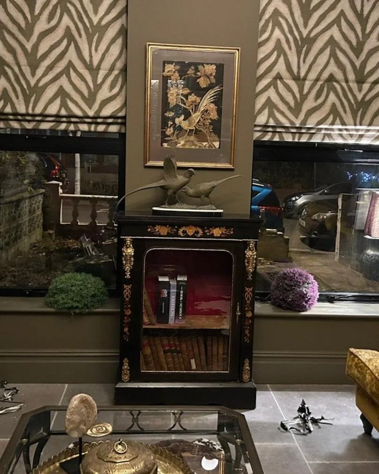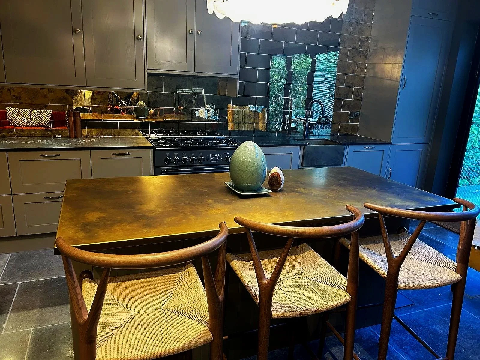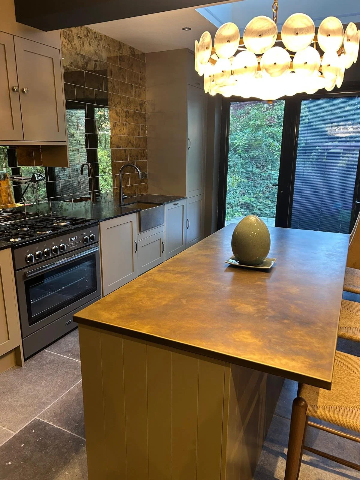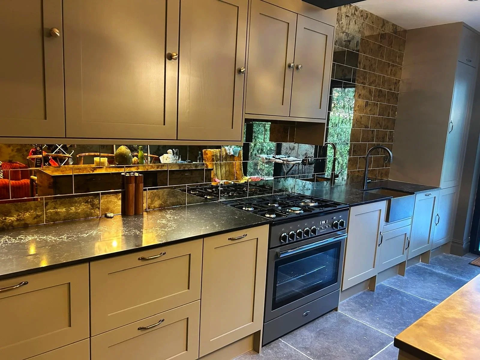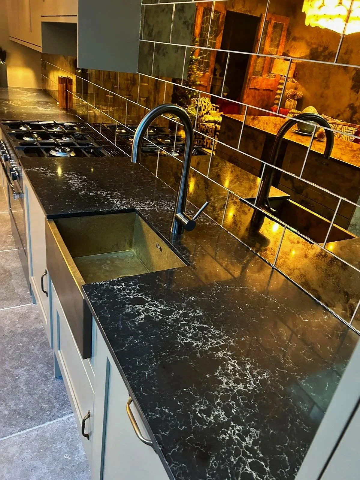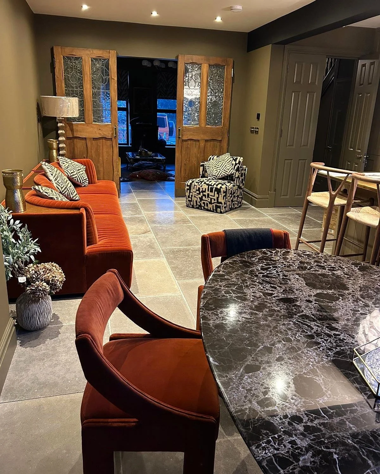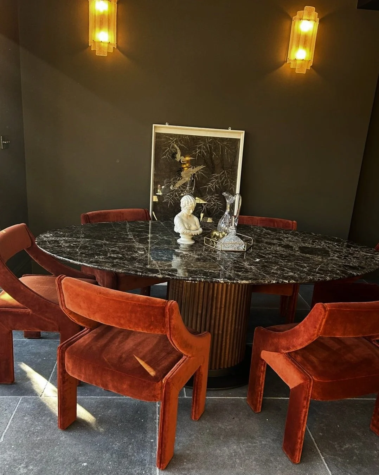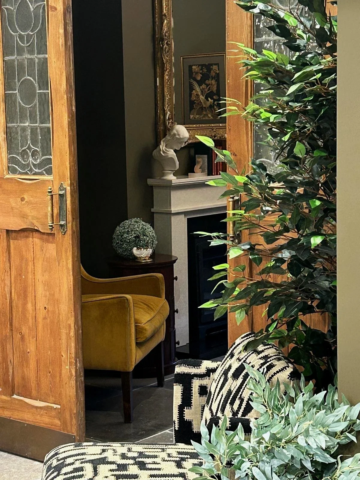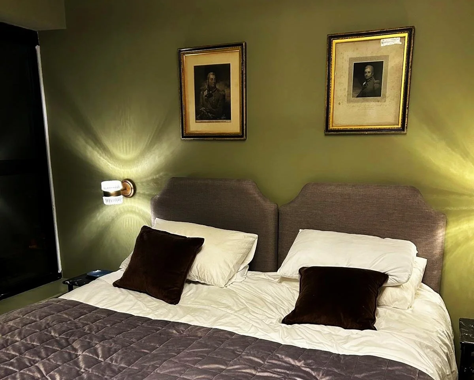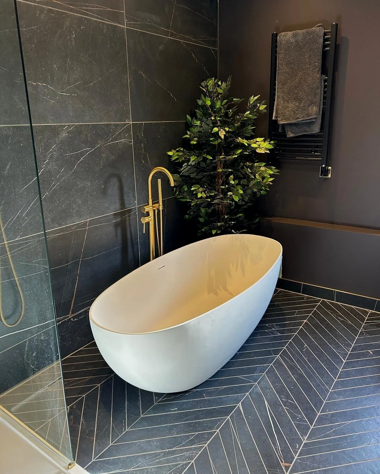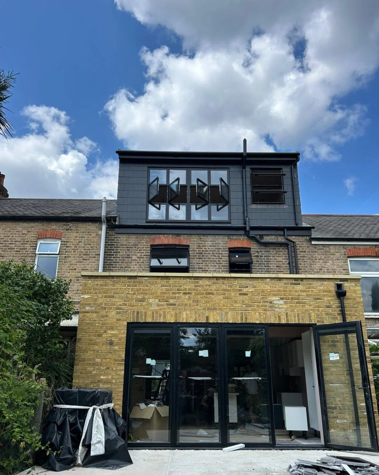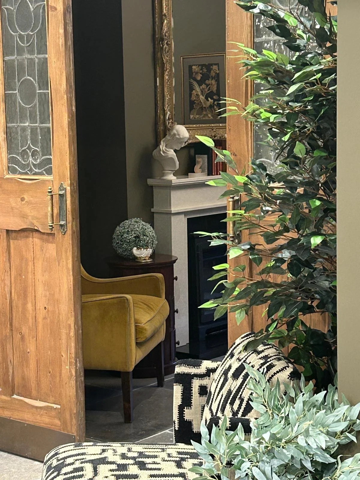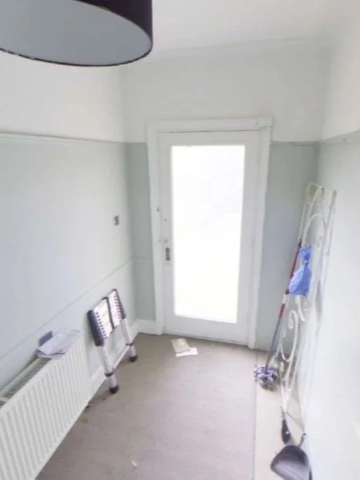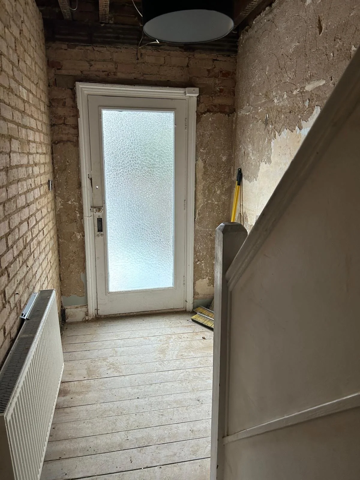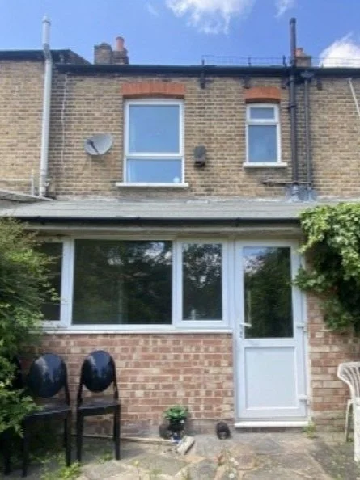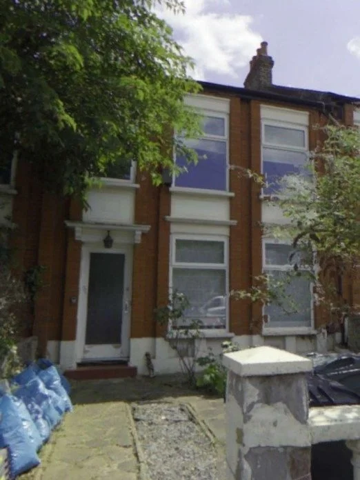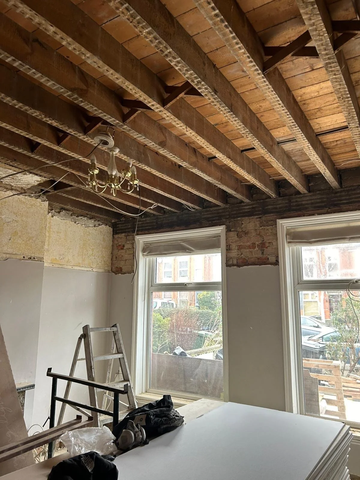London Delight
This is a full-scale conversion project in central London, currently still in progress. Sophie conceived the design of the house, working closely with her architect who translated her vision into plans. Together with Living Colour Gardens, the team orchestrated a transformation that seamlessly blends architecture, interiors, and landscape.
Once filled with dated interiors, the house is being completely reimagined — filled with light, structure, and masculine character, giving it a new sense of soul. Final photoshoot to follow upon completion.
“Sophie had the vision to make my house beautiful, but what made my project most special was how fun it was. We kicked around the leaves and we laughed. Wish I had another house she could do up!”
Current Transformations
Before and After
Compared to the original house with its meek blue walls and worn grey carpets, Sophie transformed the space with a striking dark green accent wall, a custom stained-glass door, and sophisticated checkered marble flooring.
Before and After
Transformed from a simplistic, outdated lounge with purple walls and a worn carpet into a modern, romantic space, the lounge is now nearly complete as we refine the interior details. The renovation includes new double-glazed windows, a wall removed for direct access to the kitchen—creating an open-plan layout with antique sliding doors—updated floor slabs, fresh furniture, and modern lighting, all designed around a striking contrast of dark and light tones.
Before and After
This also includes the back exterior, featuring new brickwork, sliding doors, and matching ground floor slabs for a seamless, continuous look.
Before and After
The front exterior of the house has been completely renovated and improved, featuring modern black accents that contrast strikingly with the brightened brickwork.
Living Colour Gardens
Sophie and her client are excited to work with Living Colour Gardens again for the outdoor living area, as Sophie has successfully done before. Here is the video and design plan, which will be completed in the coming months.
